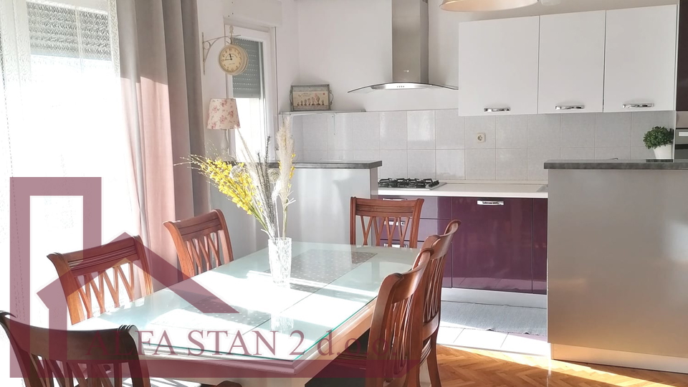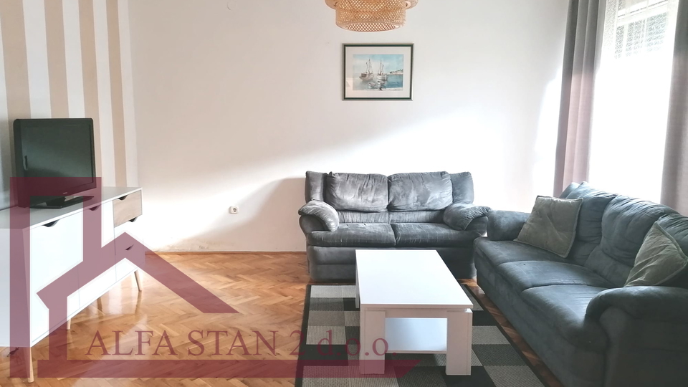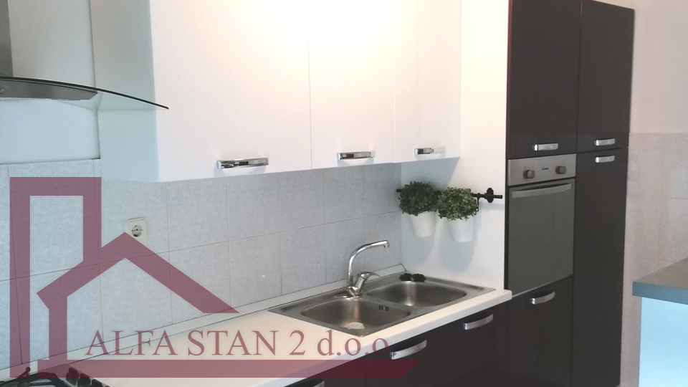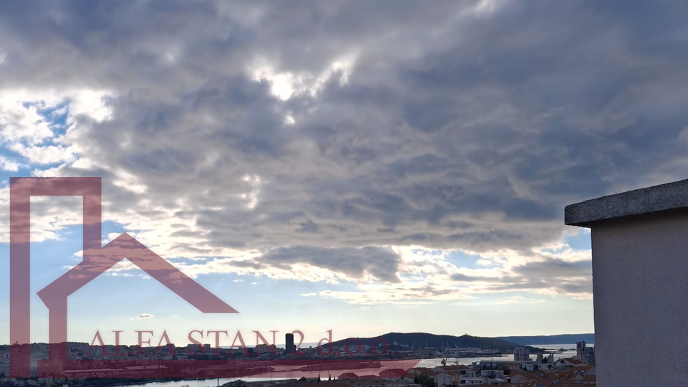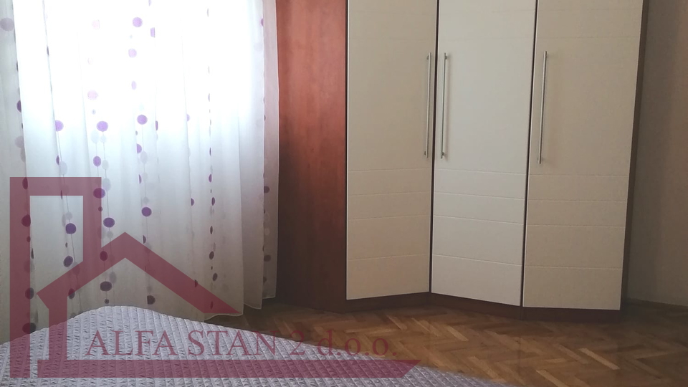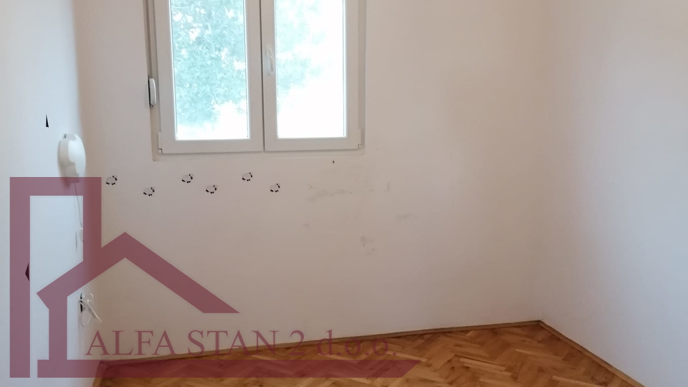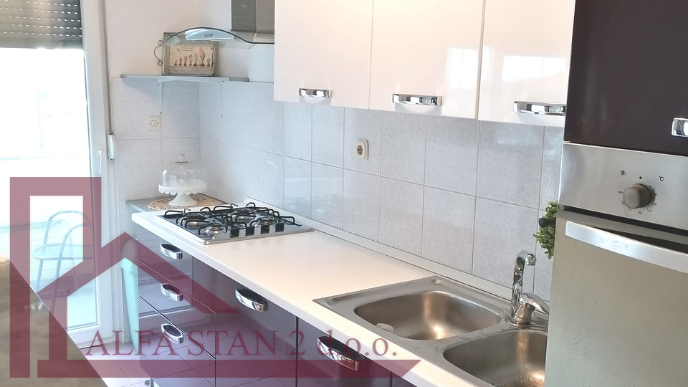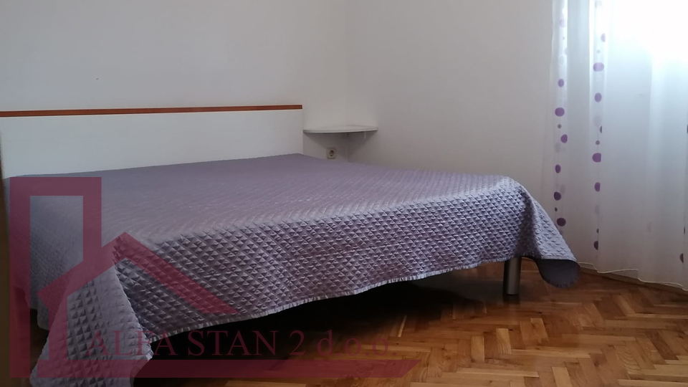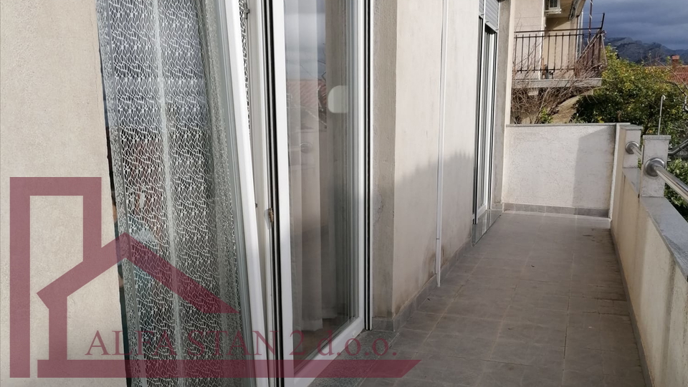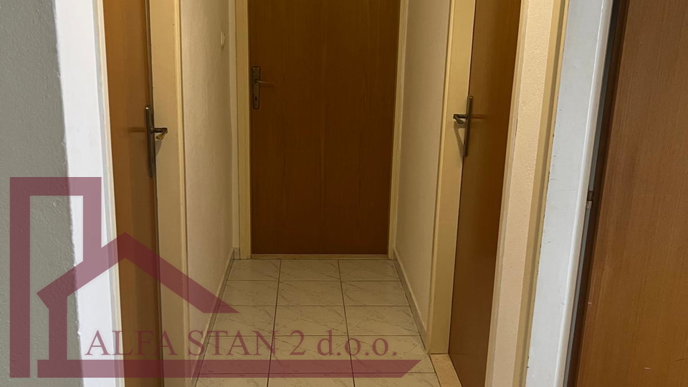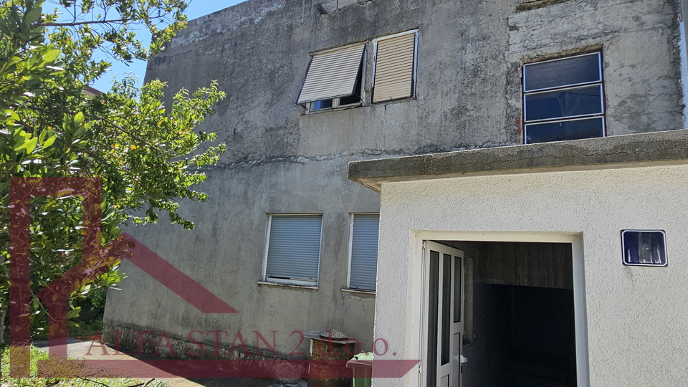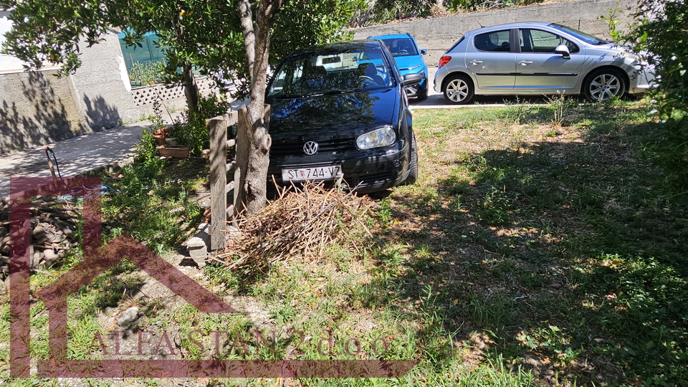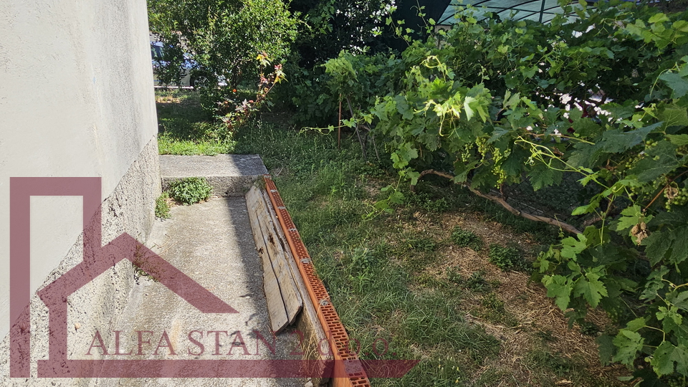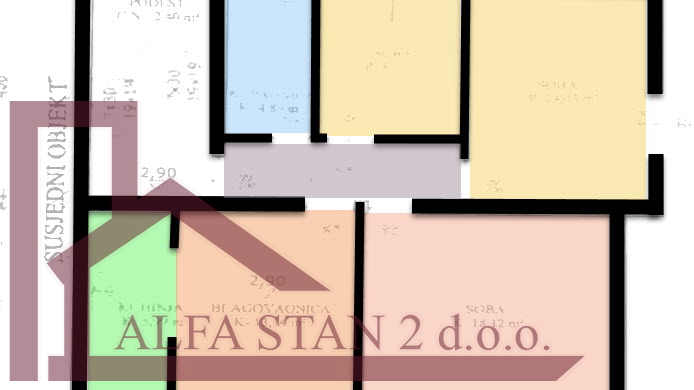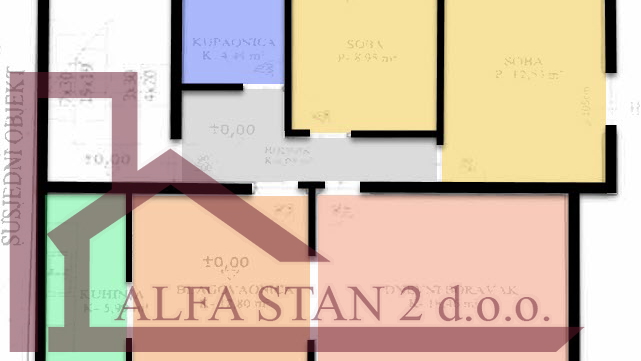House Semi-detached for sale, Solin, 450 000 €
For more information or to arrange a viewing, we are at your disposal 095 455 2076 (Ines)
HOUSE FOR SALE IN SOLIN – GAŠPIĆI
Unfinished property with two apartments and great potential
As an agency, we are mediating the sale of a house in Solin, in the Gašpići area, located 1 km west of the town center. The property was built in the 1980s, partially renovated, and sits on a 400 m2 plot. The house shares its western side with an adjacent building.
The total gross area of the property is approximately 260 m2 and consists of:
- Floor area: 110 m2
- Basement: 36 m2
- Ground floor – renovated apartment (2014)
- First floor – apartment in need of renovation
The house is oriented north–east–south, ensuring pleasant natural light throughout the day.
GROUND FLOOR – Renovated apartment (2014)
- Area: 70 m2 + 10 m2 balcony
- Layout: hallway, two bedrooms, bathroom, and a kitchen with dining area and living room, which opens onto a south-facing balcony.
FIRST FLOOR – Apartment for renovation
- Area: 70 m2 + 8.6 m2 balcony
- Layout: hallway, two bedrooms, bathroom, kitchen with dining area and access to a 6 m2 balcony, plus a separate living room with an additional 3 m2 balcony.
The house is located in a peaceful, family-friendly neighborhood with excellent transport connections. All essential amenities are nearby, including a school, kindergarten, shops, cafes, and a sports center. Access to the property is via a paved road.
A property with great potential – ideal for a large family, an investment, or conversion into separate rental units.

